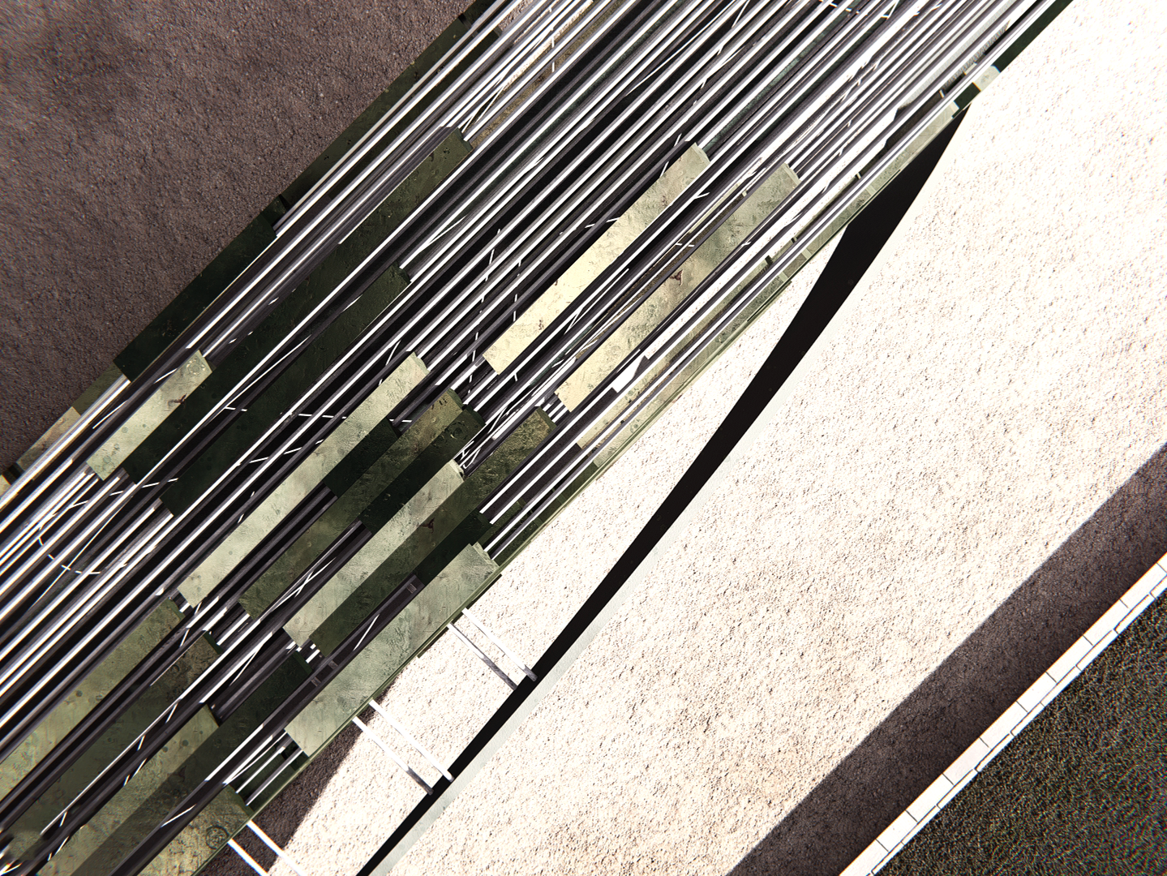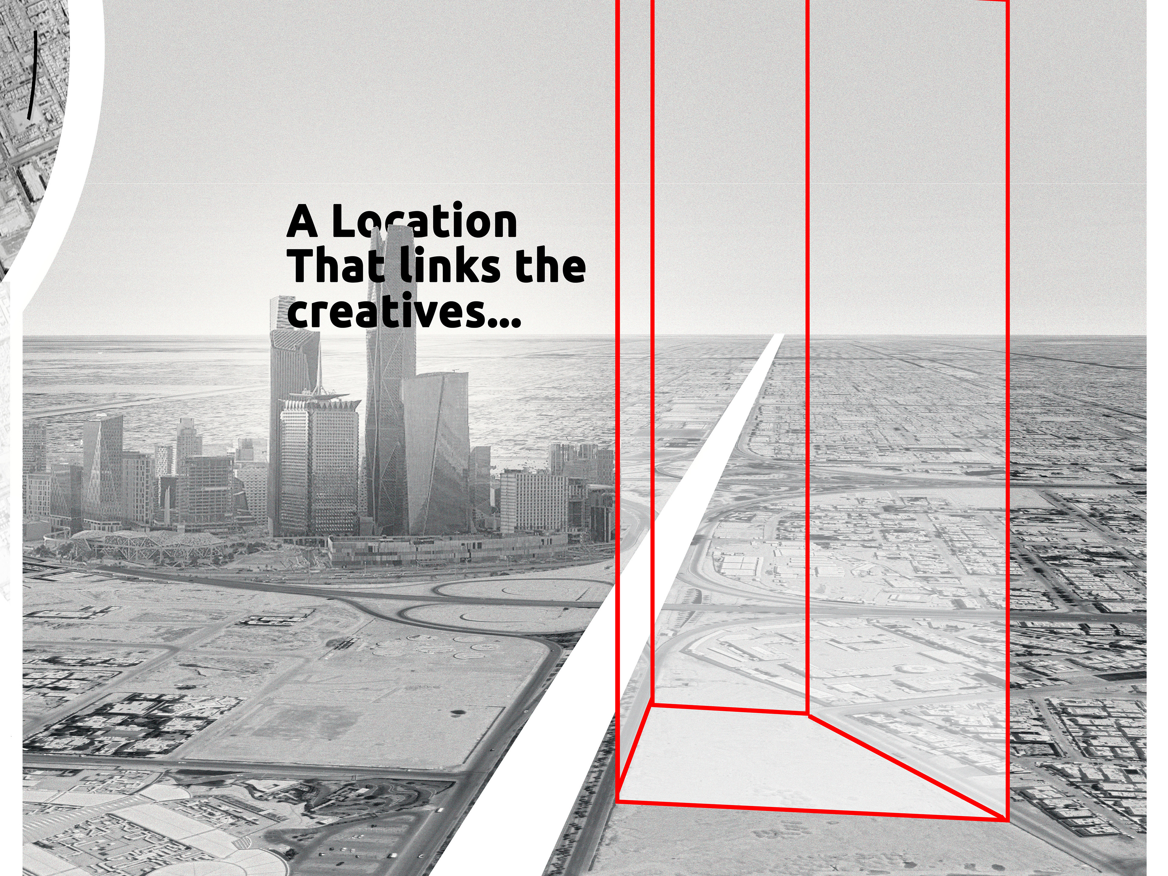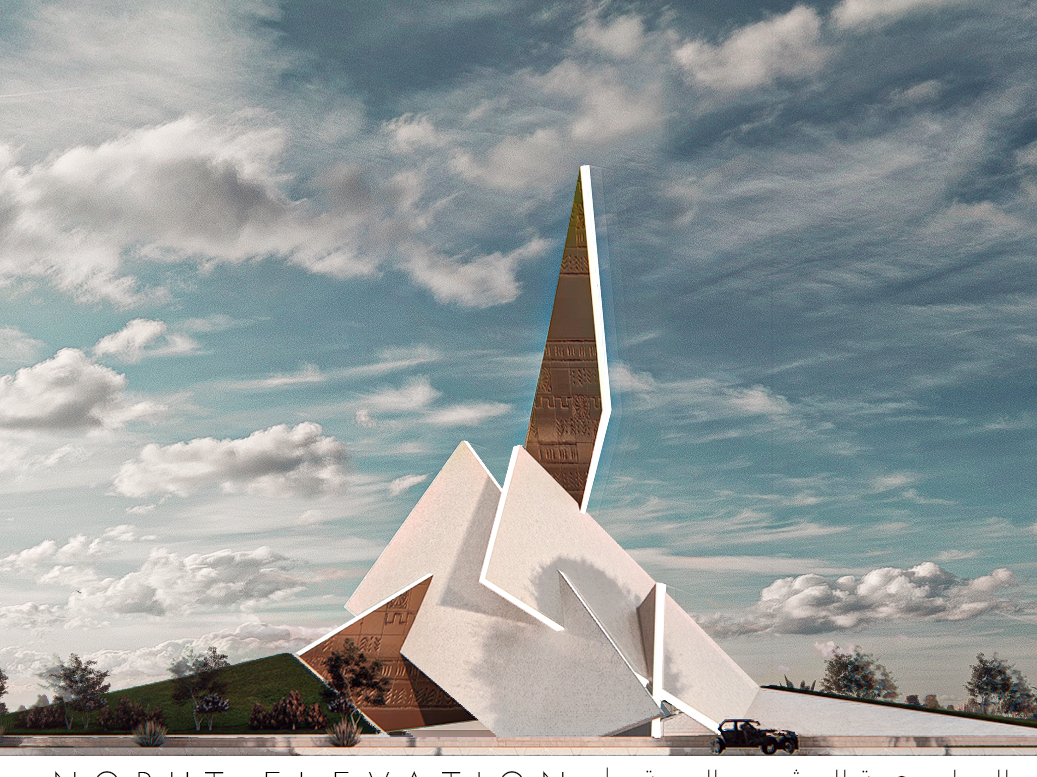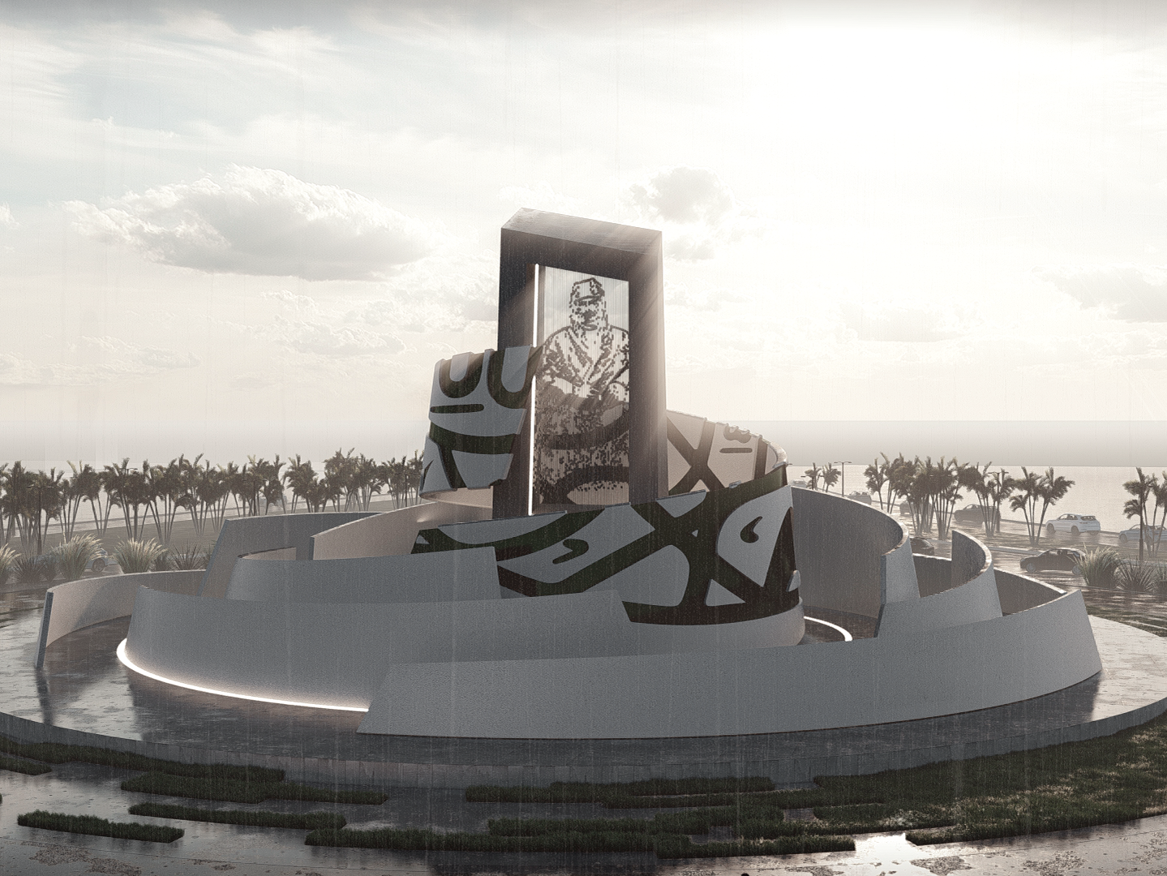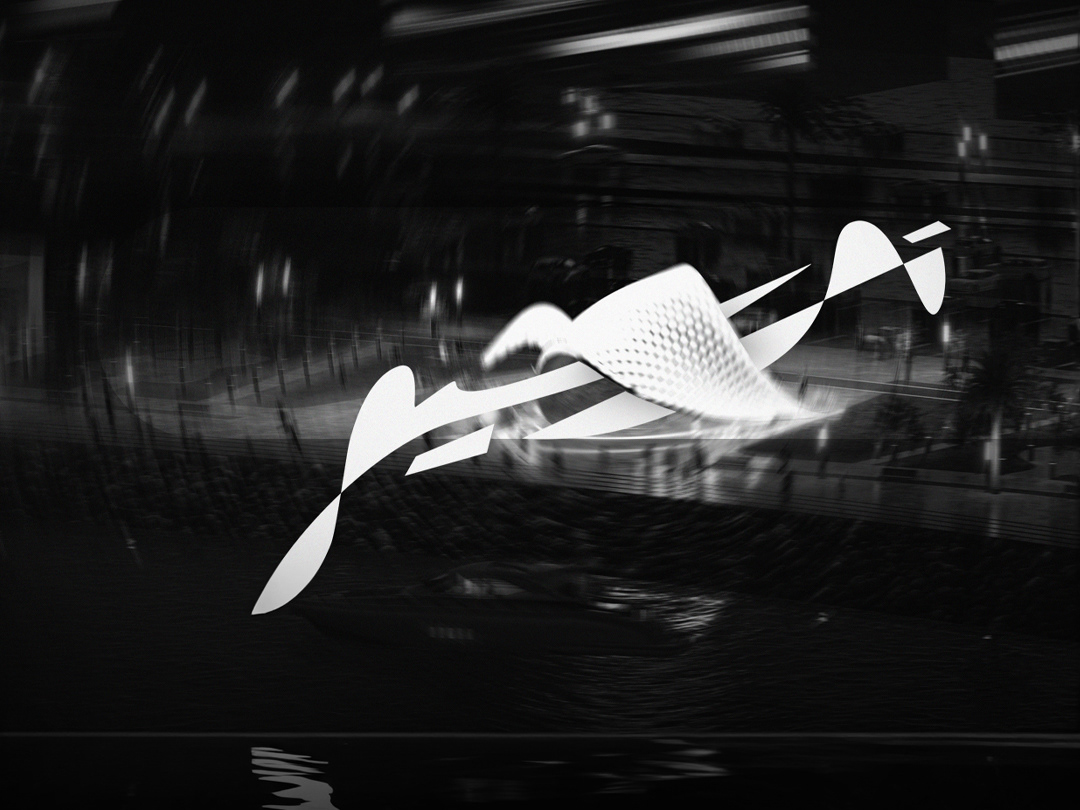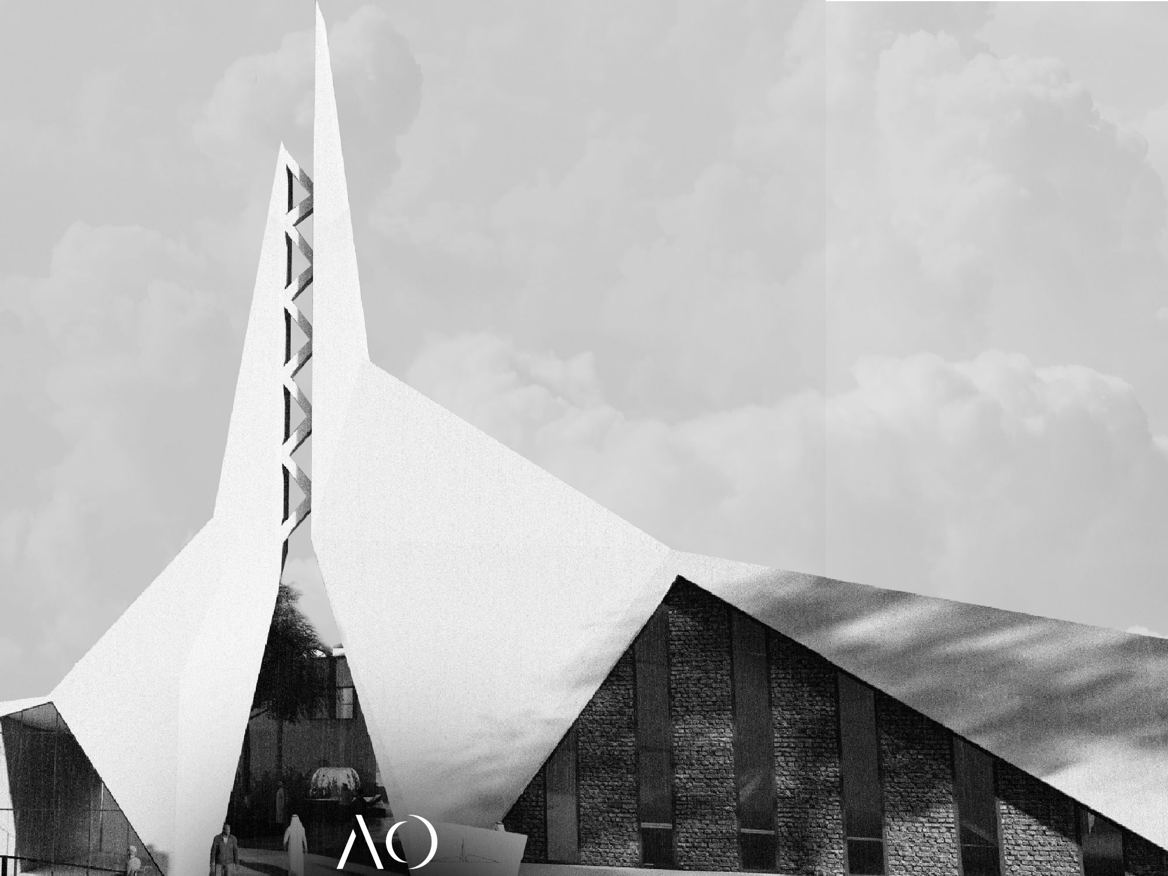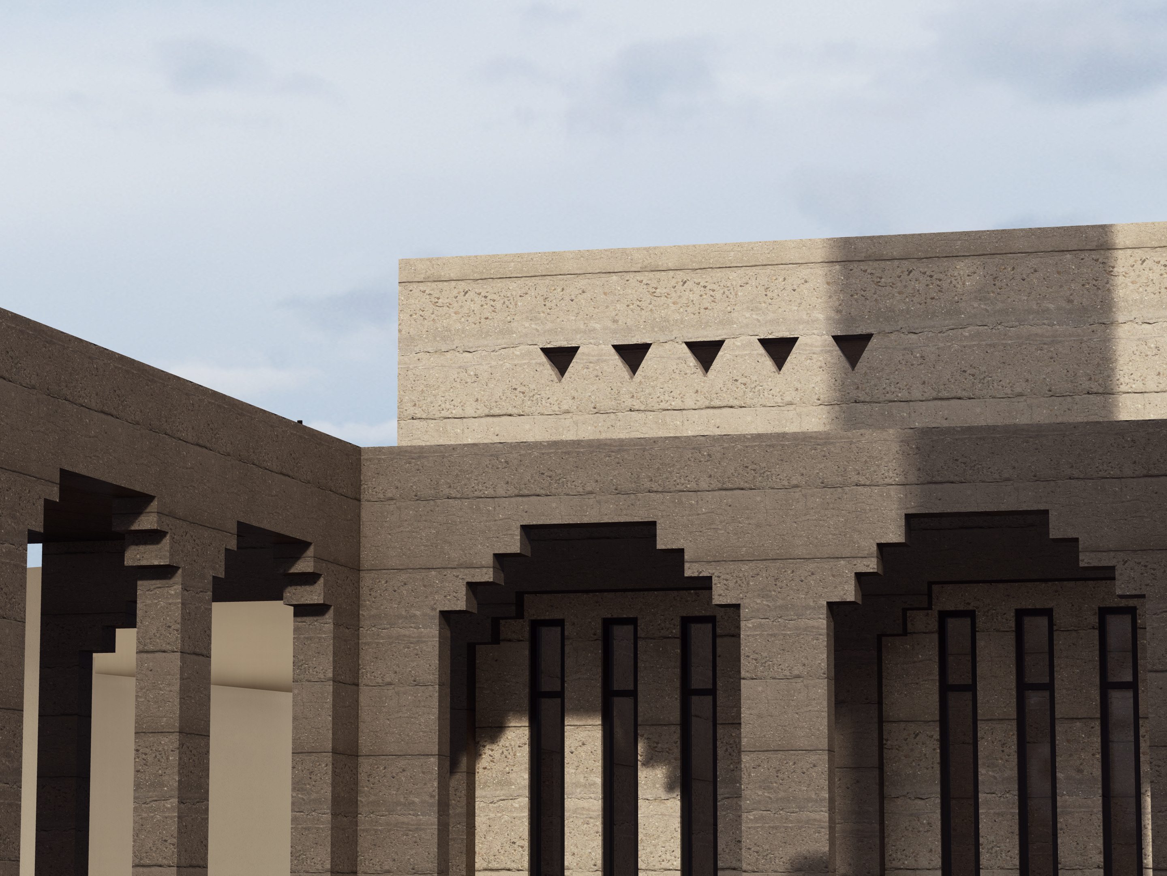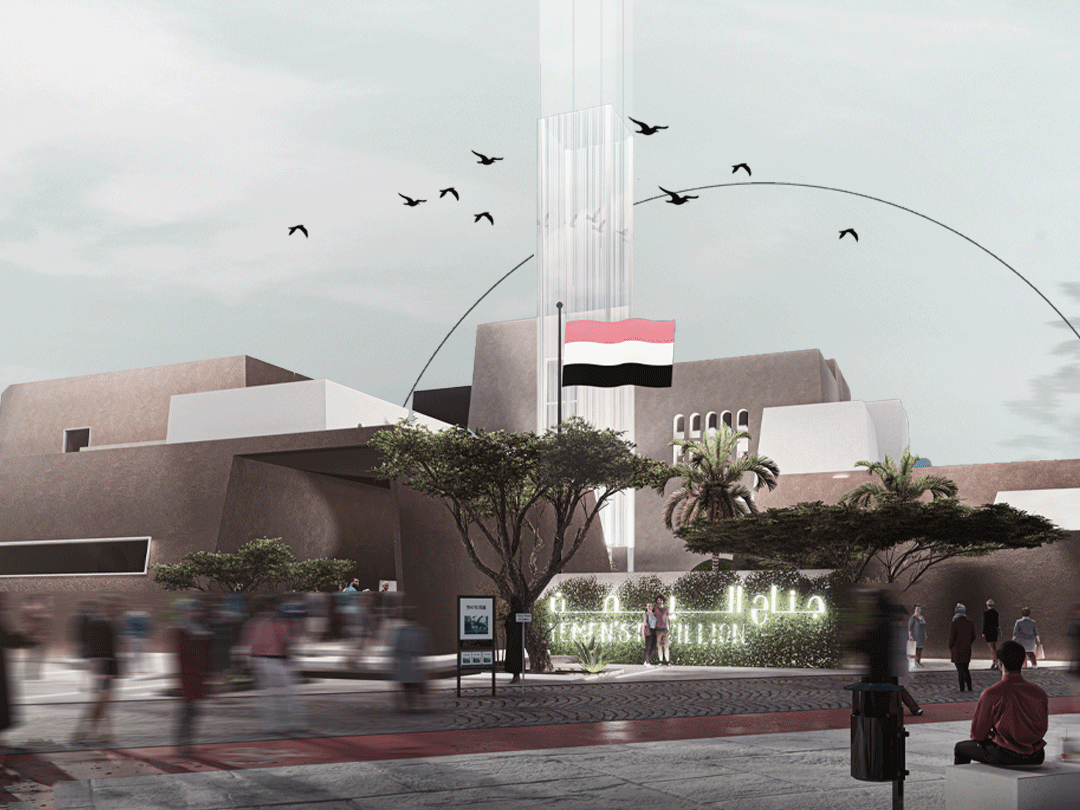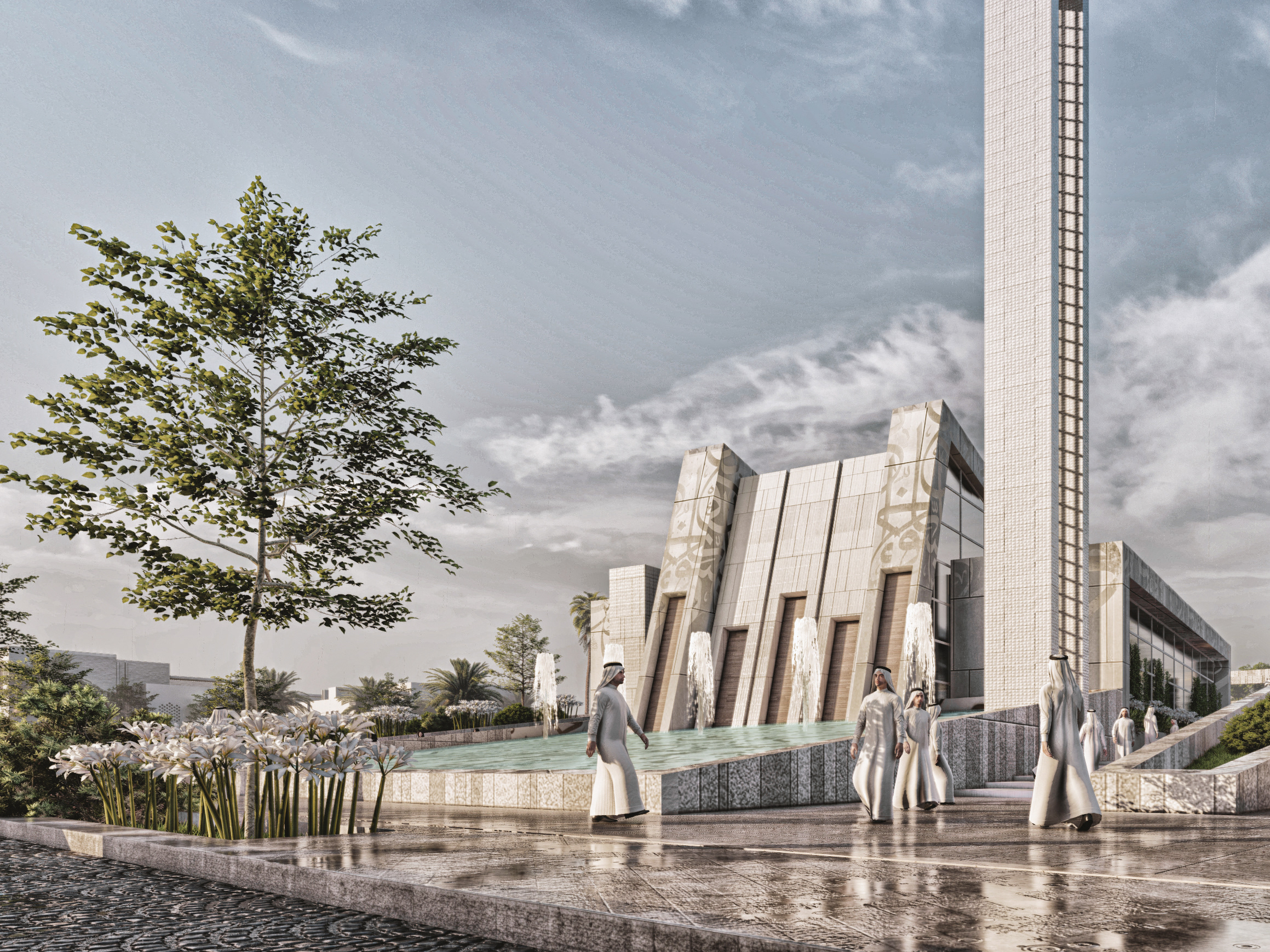Location: Riyadh
Area: 25,000m2
Built-Up Area: 11,780m2
Project Type: HQ, Cultural Center
Area: 25,000m2
Built-Up Area: 11,780m2
Project Type: HQ, Cultural Center
A visionary project unfolds in Saudi Arabia, as it endeavors to create a headquarters for the Architecture and Design Commission. This remarkable establishment serves as the commission's central hub and a dynamic public space for architecture and design enthusiasts, students, and visitors. Seamlessly integrating offices, cultural elements, and educational facilities, this unique building offers a harmonious blend of functions. Embracing diversity, the design is carefully crafted to reflect the varied needs and perspectives of the organization, ensuring a truly inclusive and inspiring environment.
Project Definition
An HQ central office that holds the Architecture and Design Commission. To achieve more sustainable growth, the Architecture and Design Commission is developing a national policy to save and protect the rich architectural legacy of Saudi Arabia. It encourages the creative and professional growth of emerging and well-established architects and designers through educational opportunities and apprenticeship routes while establishing stringent certification requirements for design and urban planning educational institutions.
To speed up the project development process, the Commission seeks to simplify, compact, and streamline the regulatory and licensing frameworks. By actively participating in the organization of high-caliber competitions, representing the Kingdom of Saudi Arabia in pertinent multilateral organizations, and investing in purpose-driven businesses, it also plays a significant and dynamic role in public engagement on a national and international level.
LOCATION
SITE ANALYSIS
There are many factors that are responsible for my design decisions, but one of the most impactful factors is the comprehensive analysis of the site, which greatly influences the design.
PROJECT PROGRAM
The project program has several layers since the design will consist of two levels of use and each one will include its special activity and programs. The offices are the main components because it’s a headquarter but the idea is to use these offices as a place for people to work and entertain and it will have its measurement and calculation from the architectural stander books.
What departments will be there? How many employees do they have the size of the offices? and what their main plan for expansion is for the future. To conclude, the offices will host the project’s main activities, which will consist of six different departments: Architecture, Interior design, Urban planning, Landscape architecture, industrial design, and Graphic design.
WHAT ABOUT THE CONCEPT?
Site Plan
Plans
Elevations
Sections
Construction Details
Sustainability Applications
Recycled Water Usage Diagram
Renders
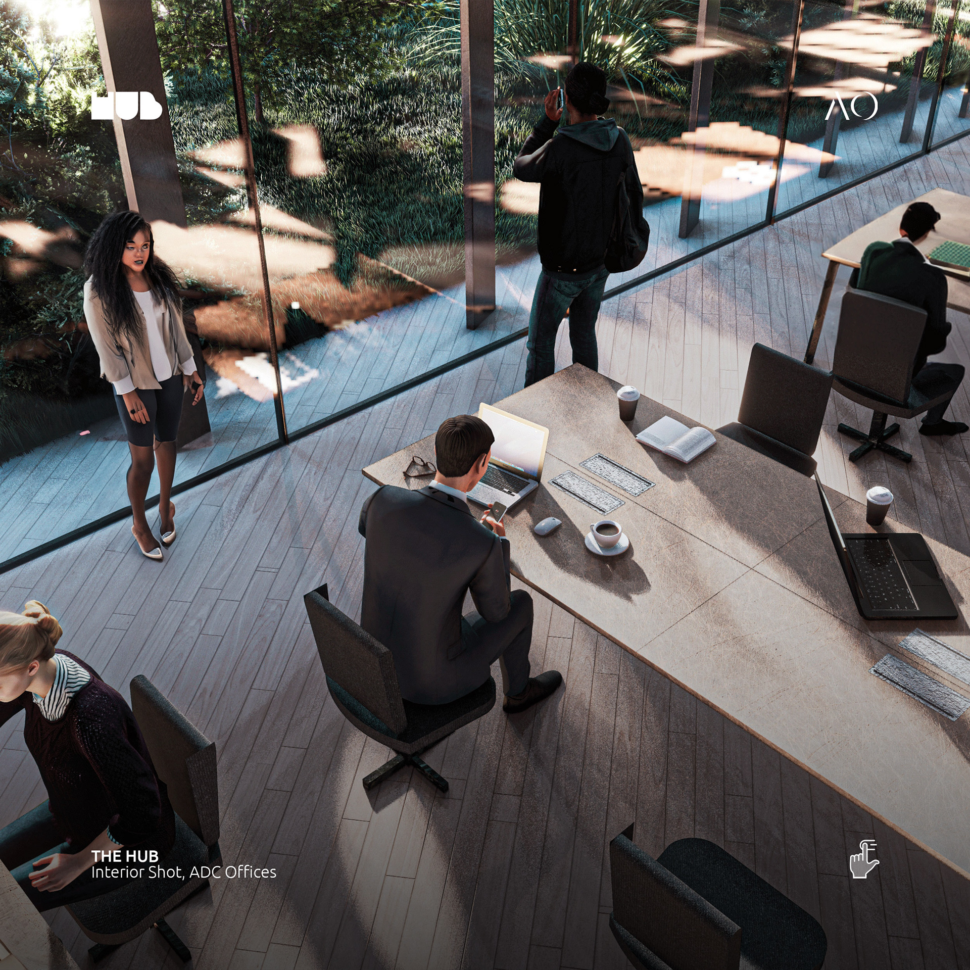
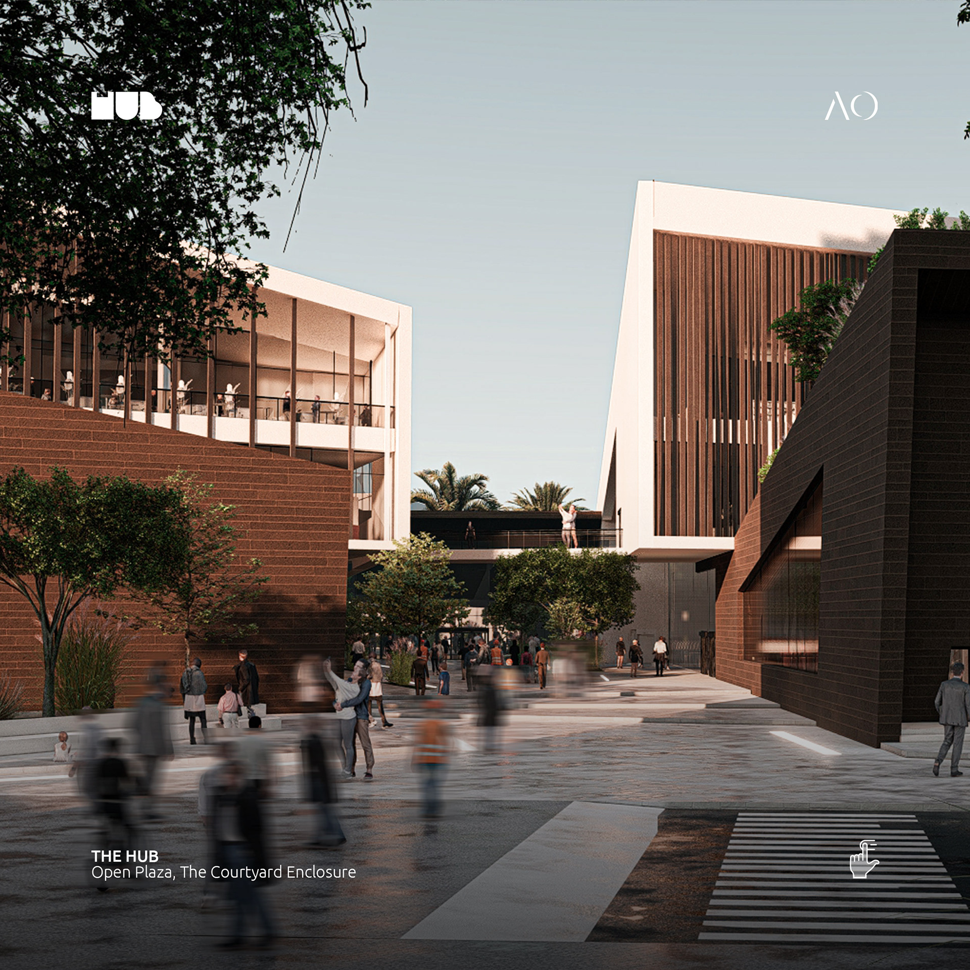
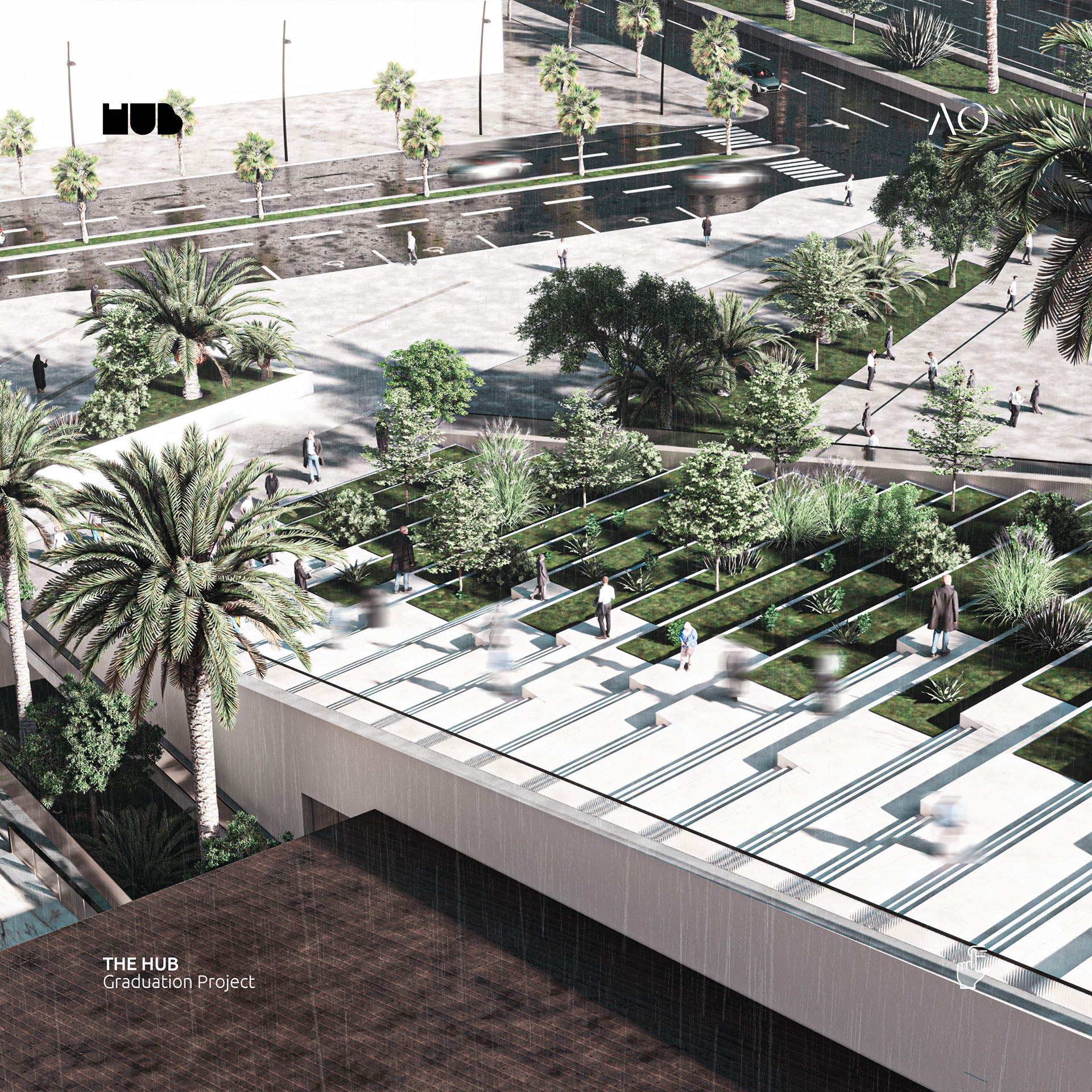
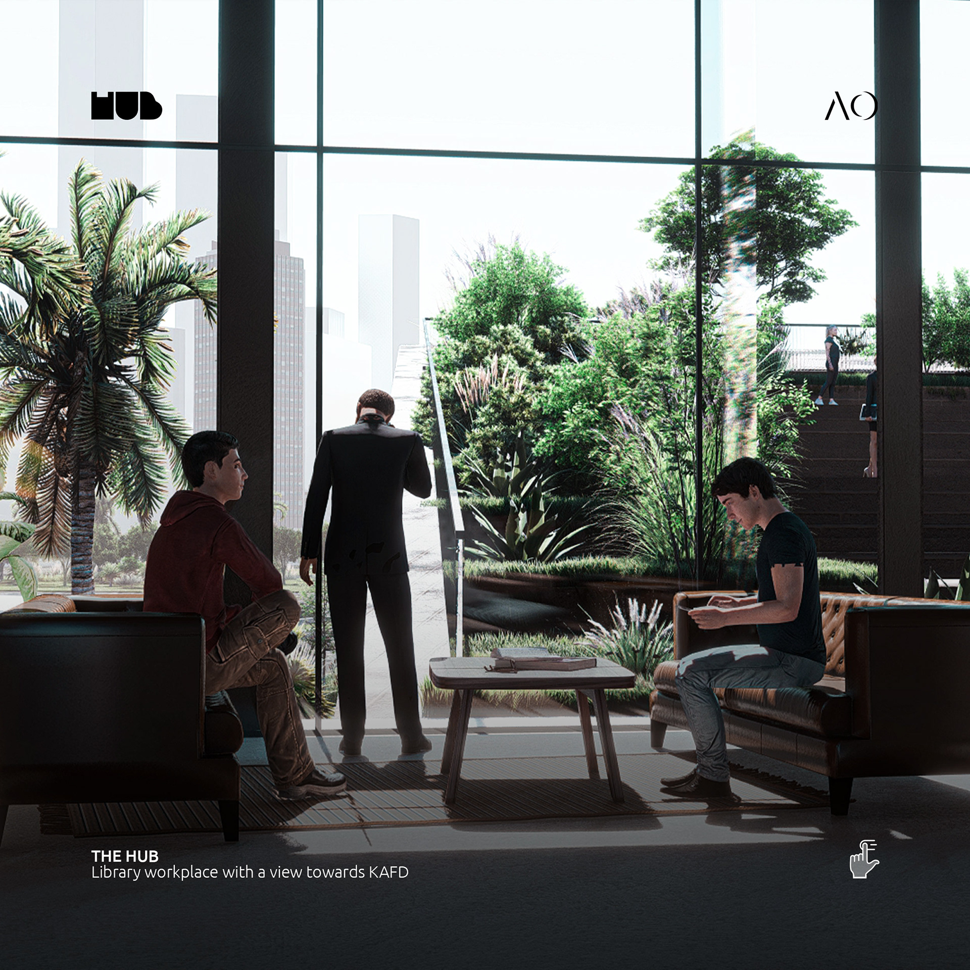
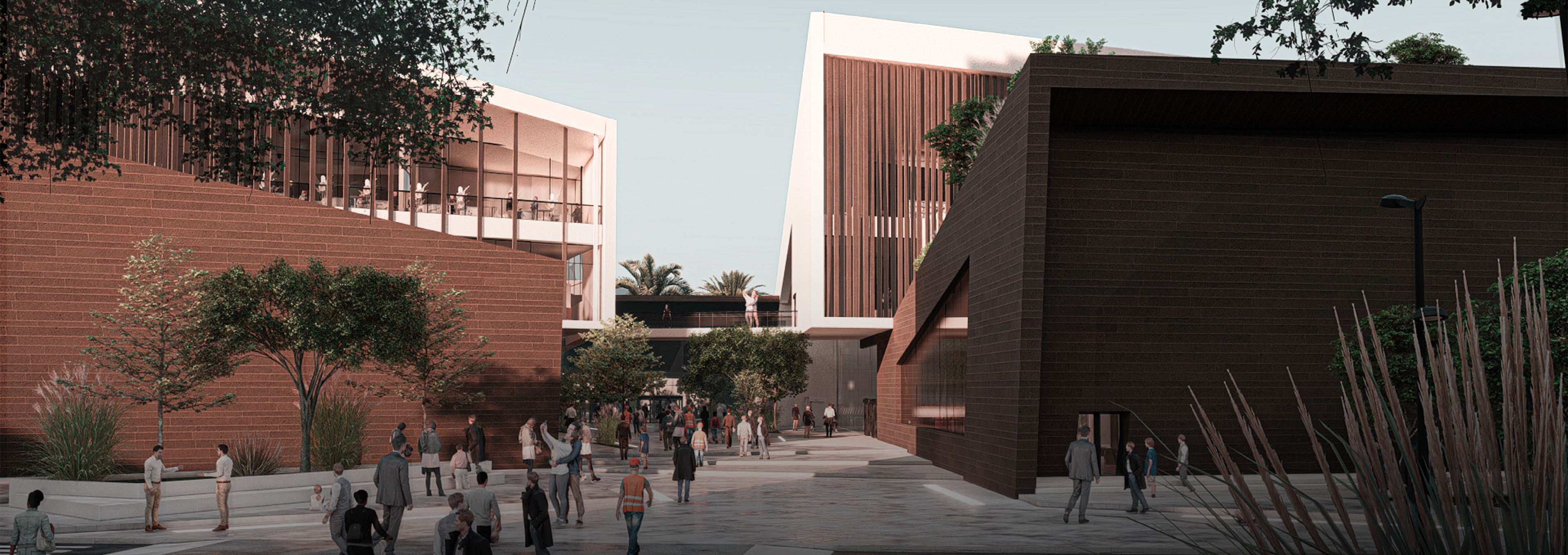

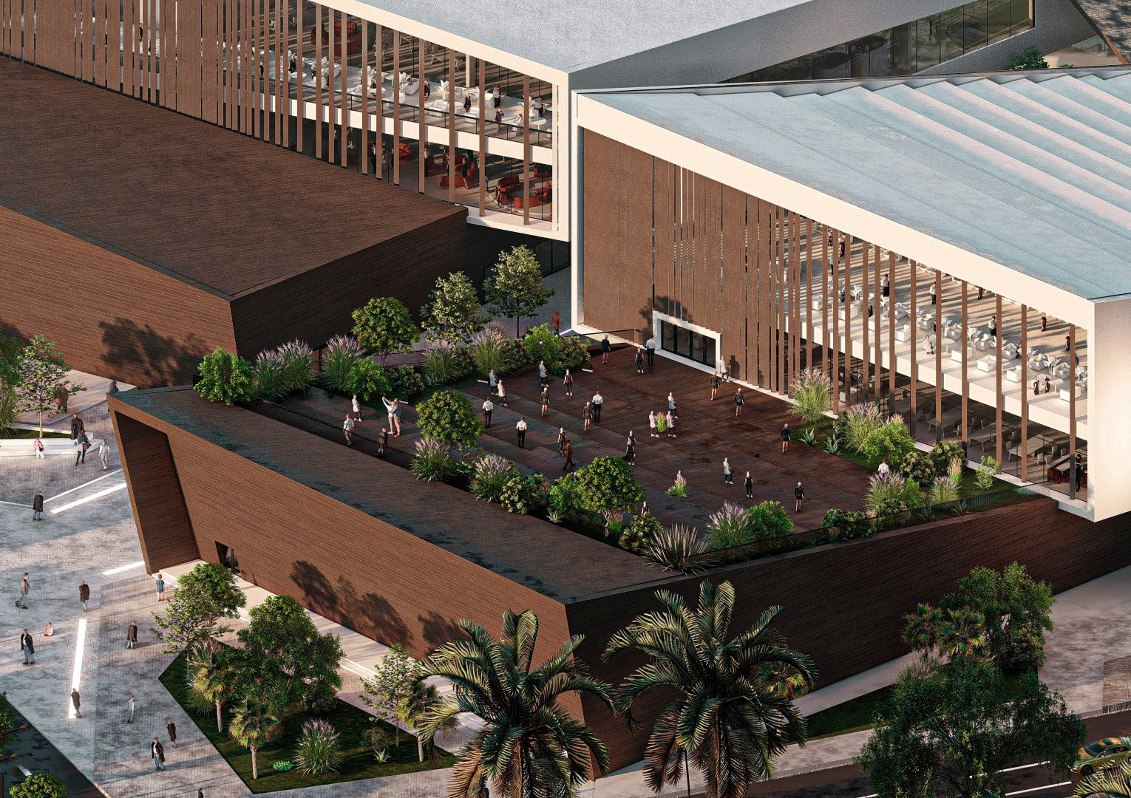

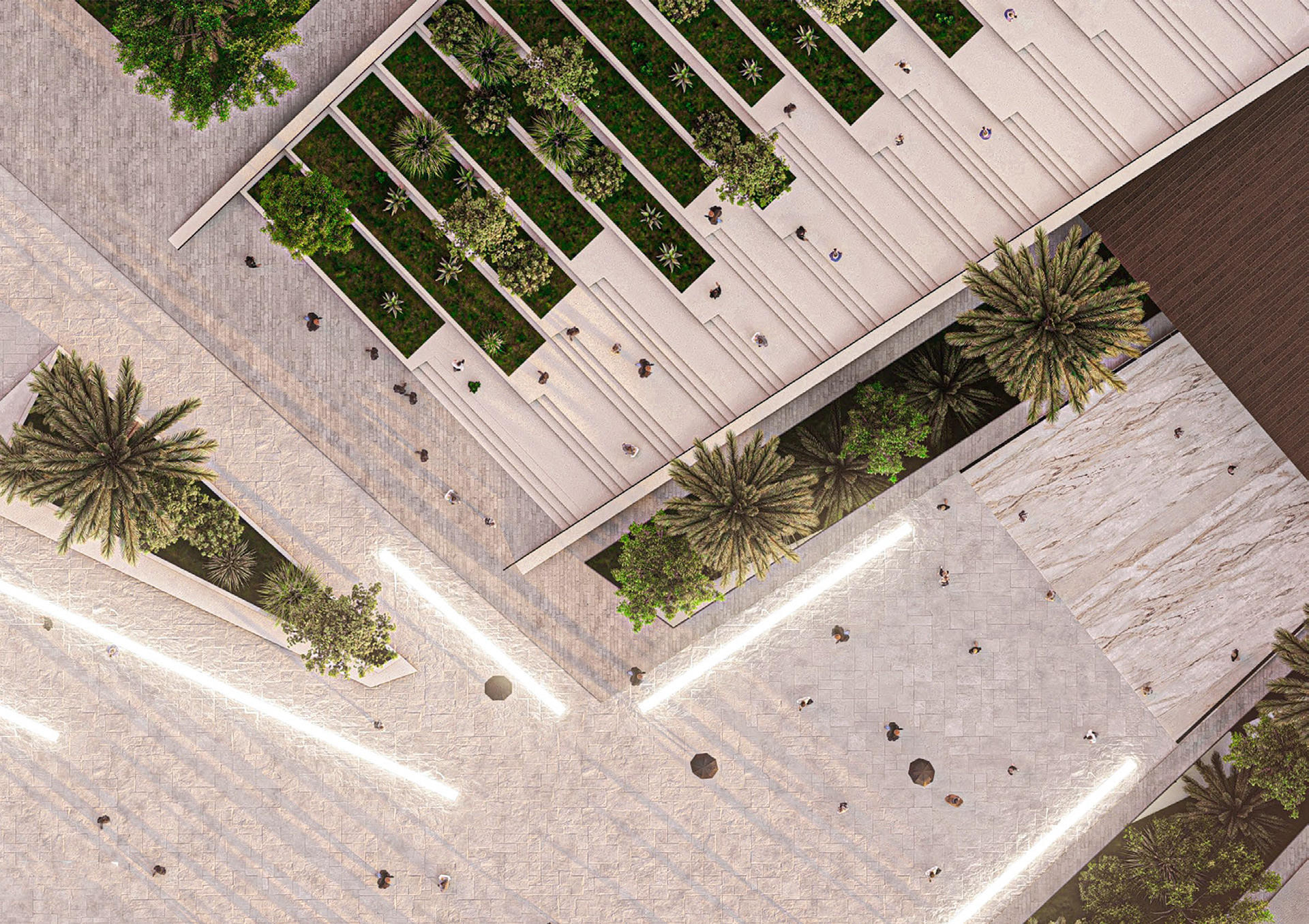
For More Details

